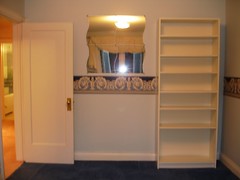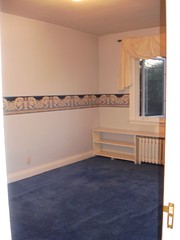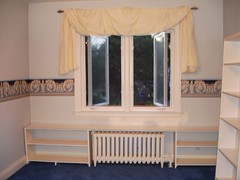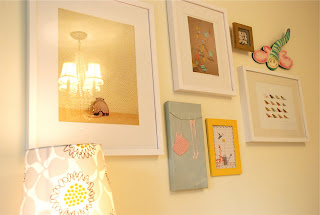Yes, people, THIS IS THE FIRST ROOM YOU SEE IN MY HOUSE. Have I sufficiently shocked you all?? I know, you're thinking "But the rest of your house looks so nice... how can you live with THIS?" Same question I've asked myself for the last four years. We did the dining room and kitchen reno first, and then we got pregnant so the nursery and bathroom reno kinda took priority, and then, well, we kinda just got used to the space. You know how it goes, right? Right??
Let me show you around. You can see HandyMan and my old sofas, the sunwashed carpet from Mama HandyMan's place (which replaced a scratchy sisal rug not suitable for newborn knees), the 1980's wallpaper (complete with fade marks), and the modern ottoman from HandyMan's old condo. What a mish-mash. And that in the corner? Kiddie Chaos. Overflowing toy boxes, grocery cart, ride-on toys, books, art supplies, and mini-throne. This is as neat as it gets unfortunately.


Turn to the left and you can see the sideboard with the old school map we bought and the only plant in the house we haven't managed to kill. We had the plantation shutters installed a few months after we moved in. We removed the previous owner's frilly curtains but we didn't remove the curtain tacking strip above the window. That's just how we roll.
To your right is my old dinosaur of a TV. Seriously, it weighs about 200 pounds. I'd love to replace it but I don't want to have to move it (ha!). If you look closely, you'll notice that the wall behind the TV is devoid of wallpaper. That's because the living room used to look like this when we moved in:
And now it looks like this:
The giant wood-burning fireplace took up a good chunk of the room and we knew we wanted to replace it with something smaller and sleeker (and get rid of that weird bulkhead) so out it went... four years ago. Which means for the last four years, I've also been living with that {leaky} chimney hole running up through the ceiling covered with a piece of masonite, the chipped original plaster molding, the yellowed wall, and the partial baseboard. UG-LY.
But that's the thing. The room sure was ugly, but it was also livable and functional. And when you have few reno hours between baby naps, a limited budget, and try and do most of the work yourself, ugly falls to the bottom of the list. Until now that is :)
With a halt on the basement reno, ugly just got a whole lot more unlivable. More progress on the living room to come!
**I will go hide my head in shame now**






















































